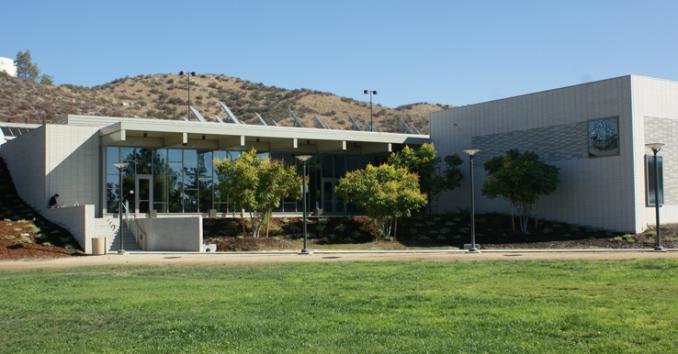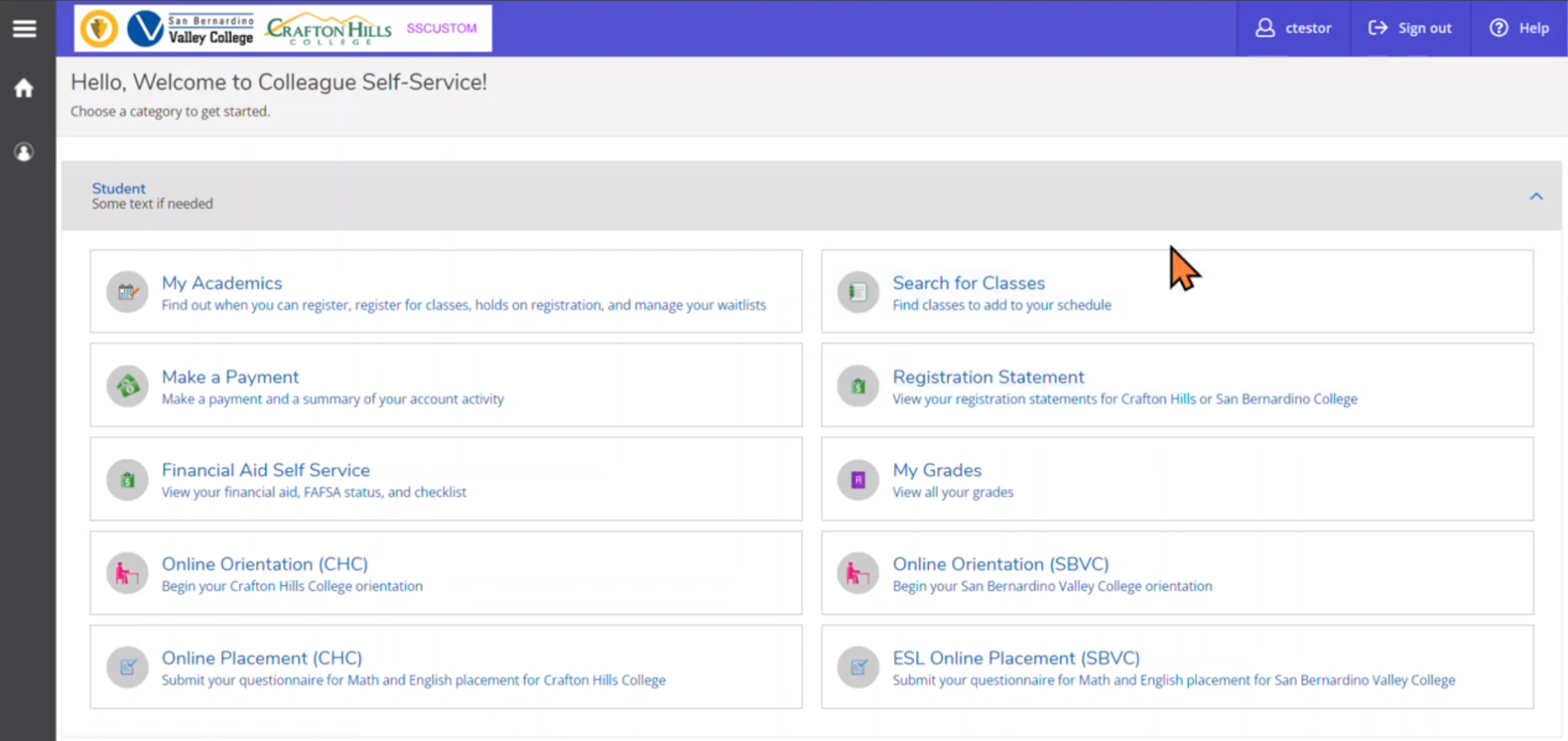Construction Ramps Up at CHC
Publish Date: 11-6-2014, 14:49 p.m.

KHA sits next to the Aquatics Center, affording ease of use between both facilities for Kinesiology and Health Sciences classes. This building provides 10,000 square feet of new space. It includes dance/yoga space, fitness center, and office spaces. This building is LEED Platinum.
PSAH will house the Fire Technology, Emergency Medical Services, Public Safety and Respiratory Care programs and the Krasovic Simulation Center. The facility will afford the latest training needs for public safety and allied health careers. The 47,000 square foot building is designed to be LEED Silver.
Canyon Hall is slated for the grassy area between Parking Lot F and the Science Annex. The two-story building provides over 30,000 square feet of space with modern science labs to address the needs of the chemistry, microbiology, anatomy, and biology programs. The project consists of lab, lab support, lecture, and office spaces. The building is designed to be laboratory-oriented to accommodate integration of technology, safety and accessibility and will be LEED Silver.
The Crafton Center will be a 46,500 square feet, two-story building that will be the central hub of the college. The building is organized around a central open lobby from which all of Student Services and Student Life offerings are visible. On the west side, the large multi-purpose dining area will open onto a new outdoor dining patio.All of these construction projects are possible because voters passed Measure M in 2008. Those bond funds have afforded the college an opportunity to provide state of the art facilities for its students and the community. We encourage you to visit our campus and see these improvements personally.
CHC Connect - Winter 2014
Continue Your Education @ CHC with Brandman Partnership
Giving Back on GivingTuesday
Jill A. Henderson
